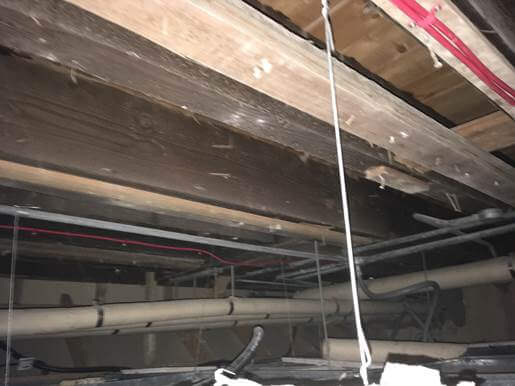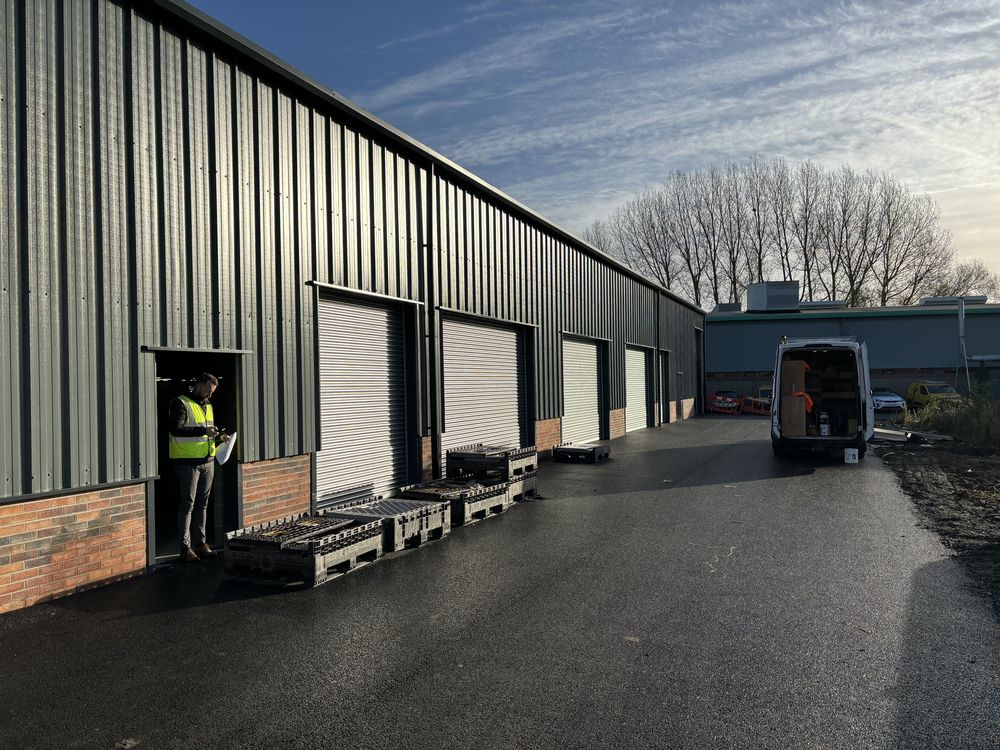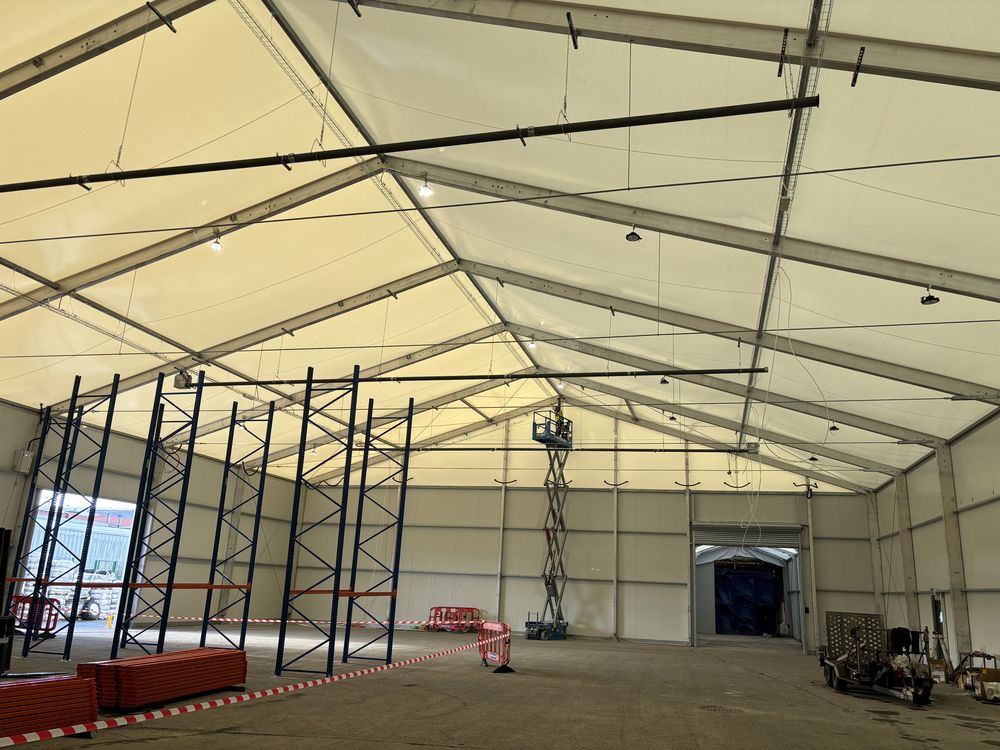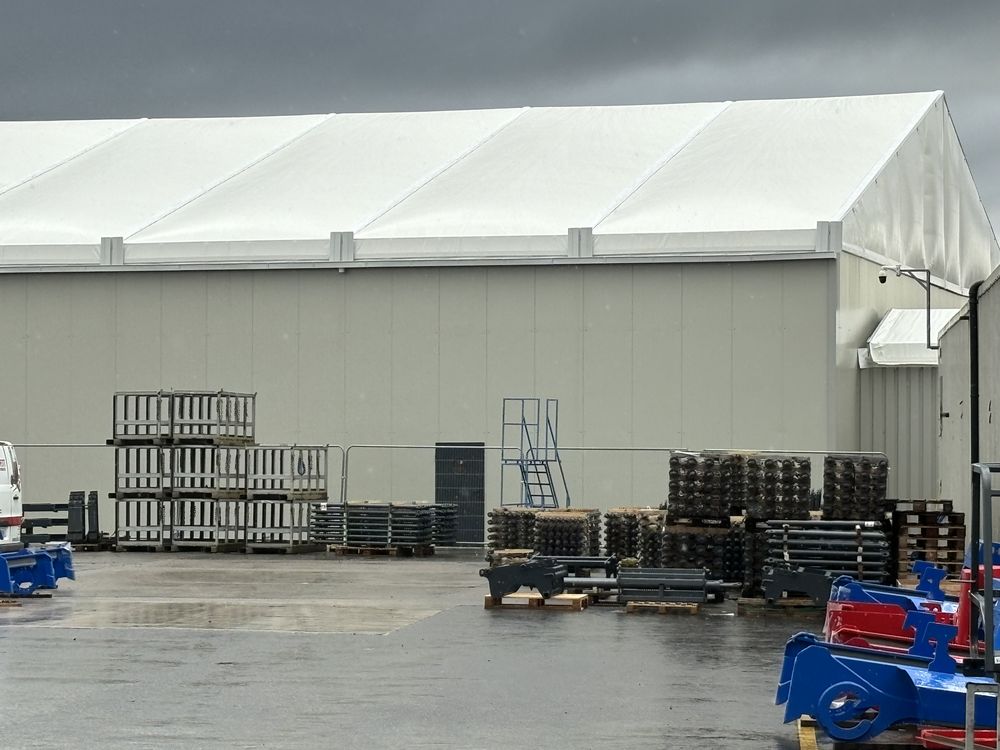The first three Fire Compartmentation Surveys have now been completed and involved the survey of ten large individual buildings and the production of individual reports and eighteen new fire compartmentation AutoCAD drawings.
See the photograph above indicating the lack of fire compartmentation to an upper floor in a three storey building where occasional sleeping accommodation is provided at third floor level. The client has been recommended to remove all sleeping accommodation from this level immediately and assess how the floor structure can be upgraded to meet the required fire separation standards.
Read more in Property Surveys & Reports





