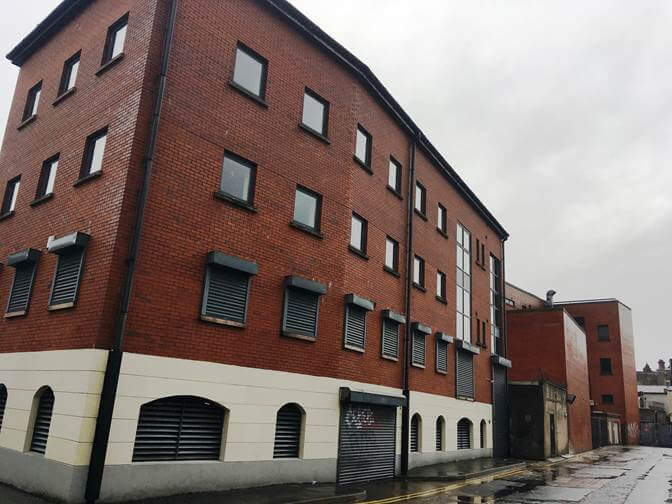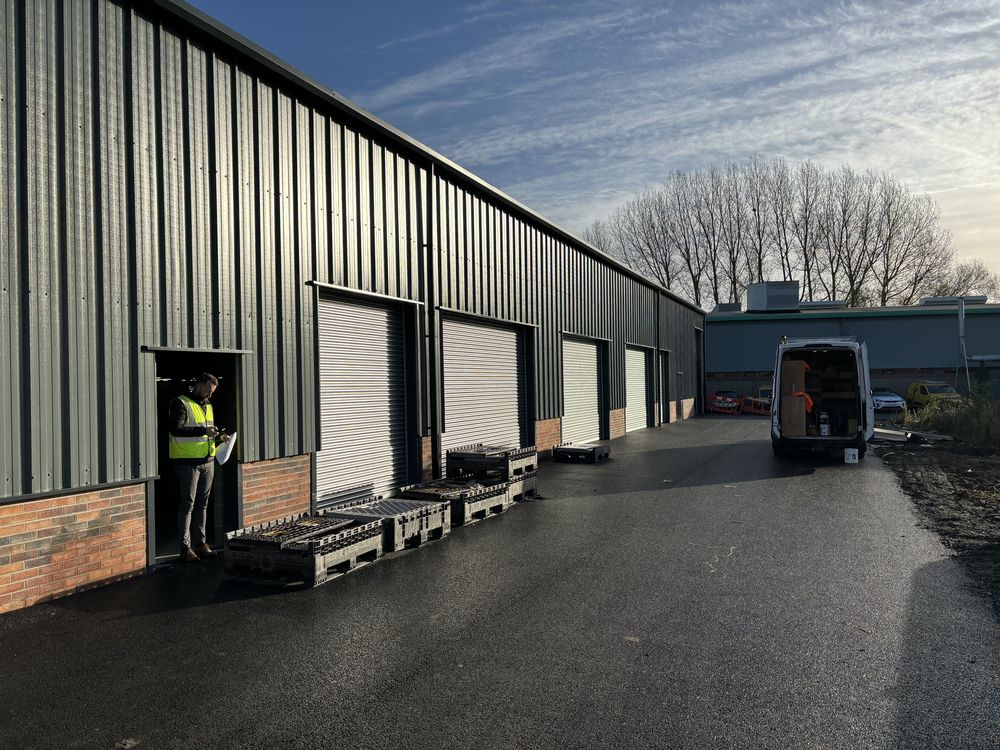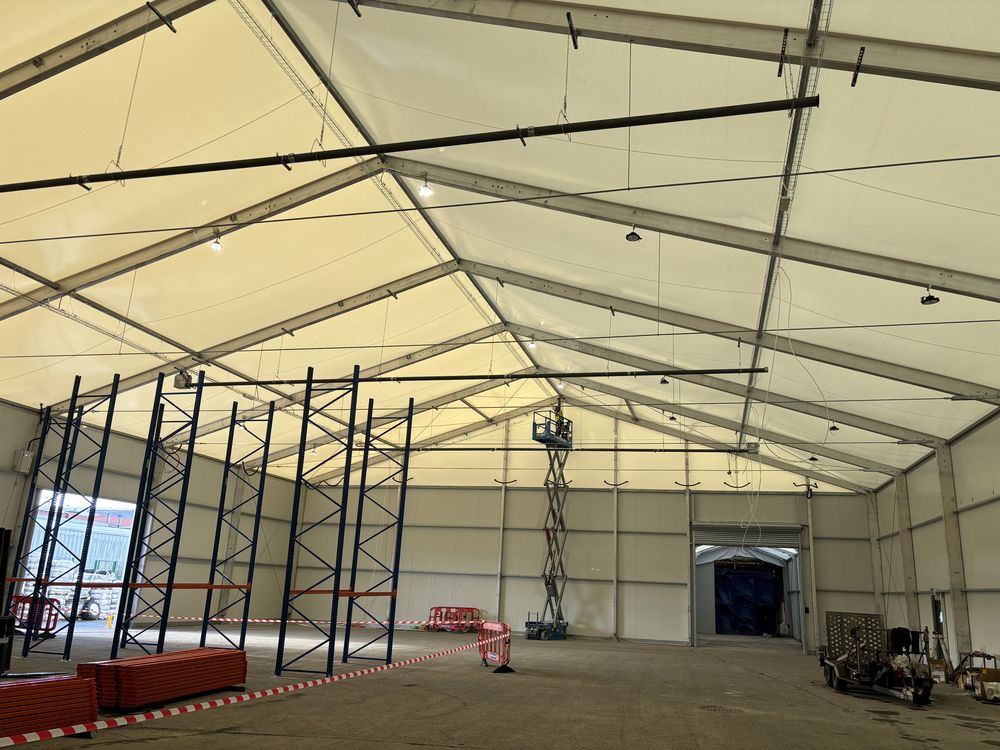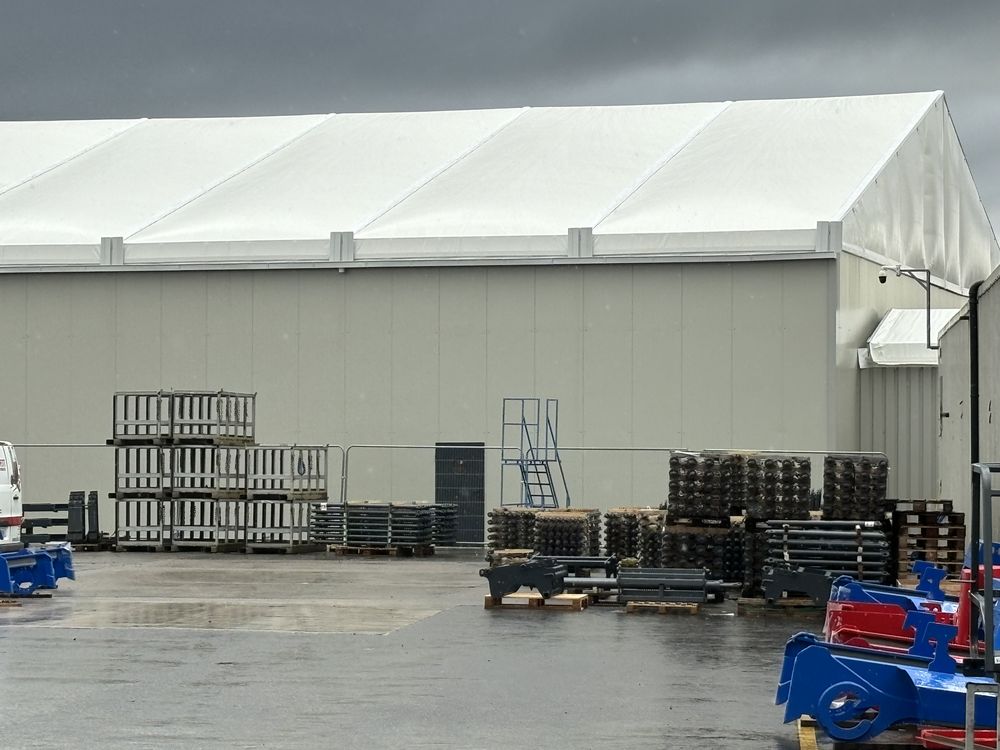JMPC was appointed to undertake a condition survey of a large four storey office building in central Belfast as per the photograph above in order to determine, in addition to the condition, any possible restrictions to altering or sub-dividing the building including the Planning & Building Regulation implications of doing so.
The survey also included a detailed measured survey of all internal floor areas for the purposes of;
- Provision of floor plans indicating existing floor layouts, location of steel beams/columns and other structural walls, existing radiators, socket outlets, desk layouts, staff numbers, the use of individual areas with highlighting of underused space.
- Provision of outline floor plans indicating optional floor layouts for further discussion





